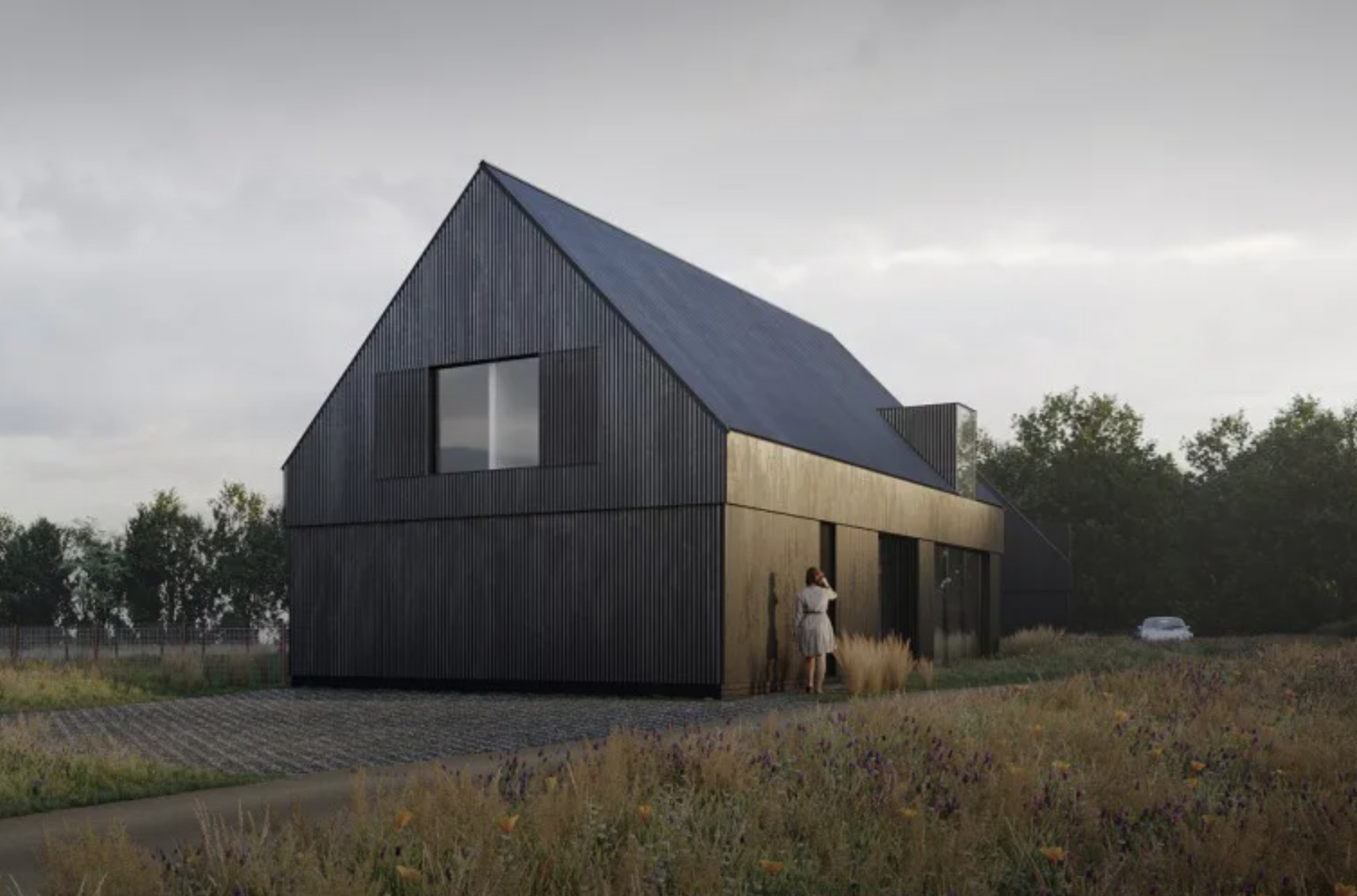
Across cities and rural settings alike, there is a growing shift towards making the most of what already exists. In architecture, this shift is increasingly represented through the practice of adaptive reuse, the thoughtful transformation of historic or disused buildings to serve new, often dramatically different, functions. Rather than demolish, adaptive reuse invites us to reimagine.
This approach not only safeguards architectural heritage but also offers a practical response to environmental, economic and spatial pressures facing modern development.
Embracing the Legacy of Existing Structures
Many of the UK’s industrial, civic and residential buildings, particularly those built between the 18th and early 20th centuries, were constructed with materials, proportions and craftsmanship that remain structurally sound and visually compelling today. Adaptive reuse allows these buildings to remain active participants in contemporary life, maintaining their external identity while introducing internal flexibility.
From reconfiguring grain warehouses into co-working hubs to converting decommissioned churches into performance spaces or private homes, adaptive reuse brings forward the stories embedded in brick, timber and stone, preserving cultural memory while unlocking new possibilities.
Sustainability and Efficiency
At a time when sustainable construction is a critical concern, adaptive reuse presents a clear environmental advantage. By retaining large portions of the original building, including foundations, walls and internal structure, projects can significantly reduce embodied carbon. Additionally, less material waste is produced and fewer resources are consumed during the build phase.
Economically, there is also value in working with existing building stock, especially where zoning, planning or conservation requirements would otherwise make new development impractical or undesirable. Often located in prime urban areas, these properties offer a starting point that simply cannot be replicated with new construction.
Navigating Design Complexities
Despite its advantages, adaptive reuse is rarely straightforward. Designers must navigate structural constraints, outdated layouts and the complexities of integrating modern building services into historic frameworks. It is a process that demands technical expertise, creative problem-solving and an understanding of both heritage and innovation.
Acoustic performance, thermal efficiency, fire safety and accessibility all need to be reimagined within older shells. In listed or conservation buildings, this must be achieved with minimal visual disruption to the historic fabric. It requires close coordination across disciplines, along with a deep respect for the original design intent.
When done well, the results are remarkable. These are layered spaces where new insertions contrast and complement the existing form, offering spatial richness and a narrative continuity that new builds often lack.
Crafting a Modern Luxury from History
In the context of luxury design, adaptive reuse brings a distinct sense of authenticity. These projects often celebrate material honesty, exposed structure and the tactile qualities of age, while discreetly embedding the performance and comfort expected today.
By drawing on the history and permanence of original buildings, while tailoring them for contemporary living or commercial use, adaptive reuse aligns with a growing desire for meaningful, sustainable design. It represents a sophisticated response to the evolving expectations of clients and communities alike.
More and more, this approach is defining the values and output of today’s leading studios. A thoughtful, detail-oriented architecture practice will recognise that the future of the built environment is not always found in the new, but often in the carefully restored and reimagined.


